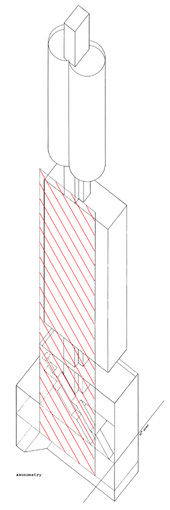
A Cultural Institute abroad has to offer a secure basis for creative forces in a foreign environment. From this point of view an architecturally exaggerated self-presentation of Austria could actually be a disadvantage. The author of this design therefore interpreted the Institute as an optimal infrastructural service - an apparatus. The design concept is based on this attitude. The architect´s intension is not to add an infill building to 52nd Street which matches the traditional high-rise aesthetics but rather to articulate functional areas in an efficient way and to connect these zones by differing degrees of publicness and privacy to the vertical core in a visible way. The triad of two parallelepipeds and the double cylinder evokes industrial associations. The base with the exhibition areas, movie and video rooms is transparent to attract the attention of the people passing by. The seperate middle portion interacts with the neighboring buildings by its shield-like facade with rows of square perforations. The part of the building that houses the apartments is suspended from the top, like an observation tower. In front of the western party, wall light installation of white and red fluorescent tubes are planned. By means of sensors in the interior of the building the momentary state of activity of the Institute is transmitted to the light panel. The radical transparency of this tower and the signal- like use of lights serve a programmatic purpose: the building strikes a balance between the restraint, appropiate for a small country and the self-assurance benefitting a cultural power.
Walter M. Chramosta
Österreichisches Kulturinstitut
New York
Ein baukünstlerischer Wettbewerb
Haymon Verlag Innsbruck 1993


